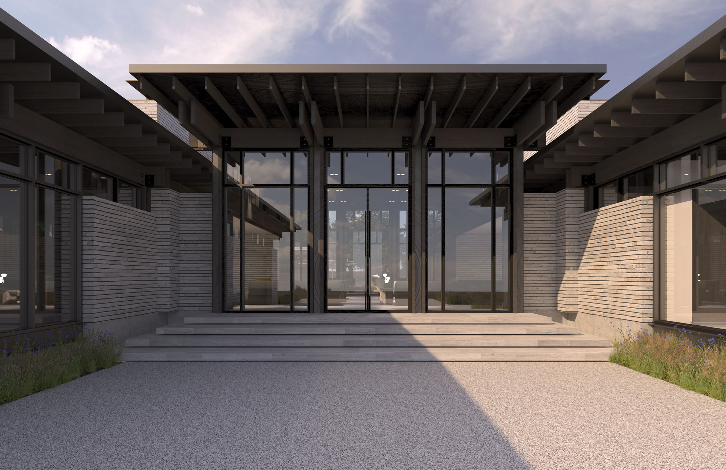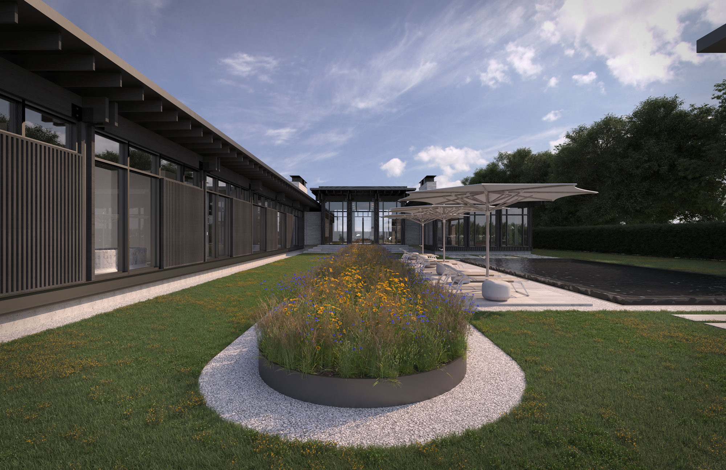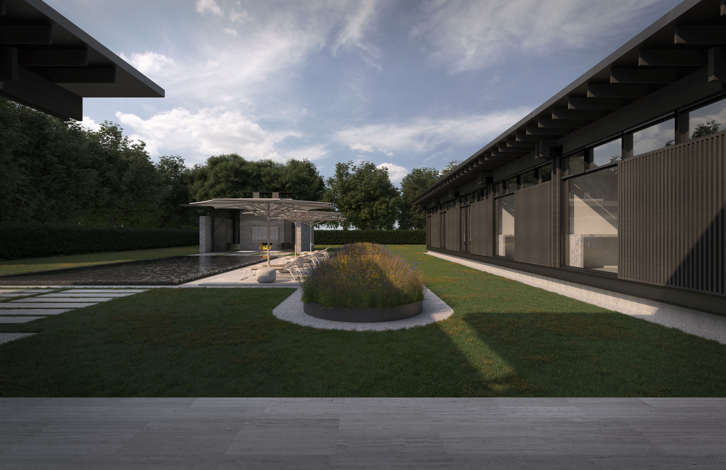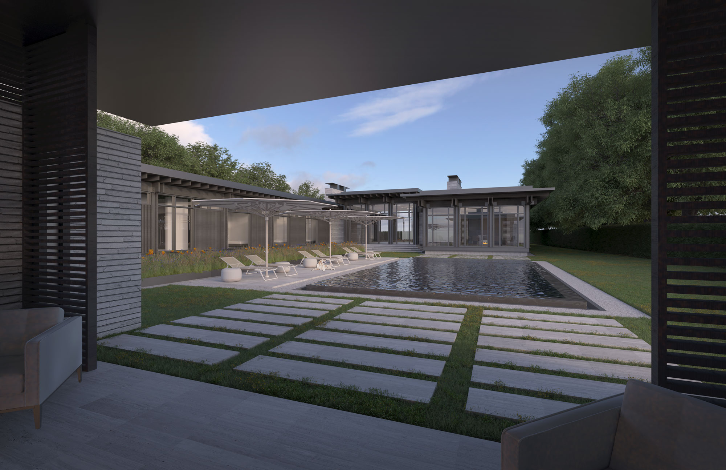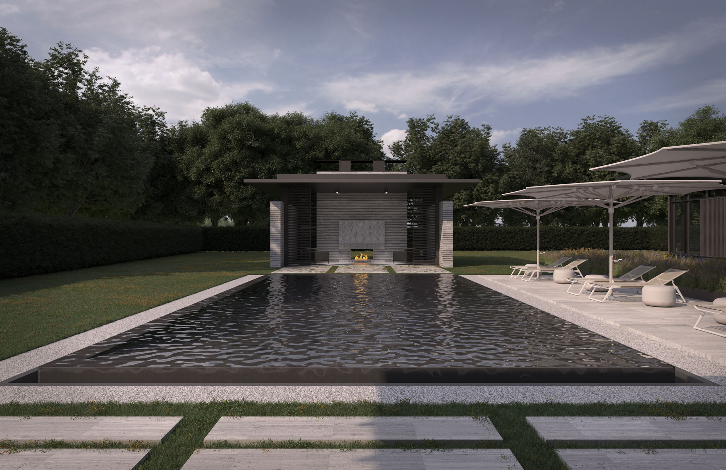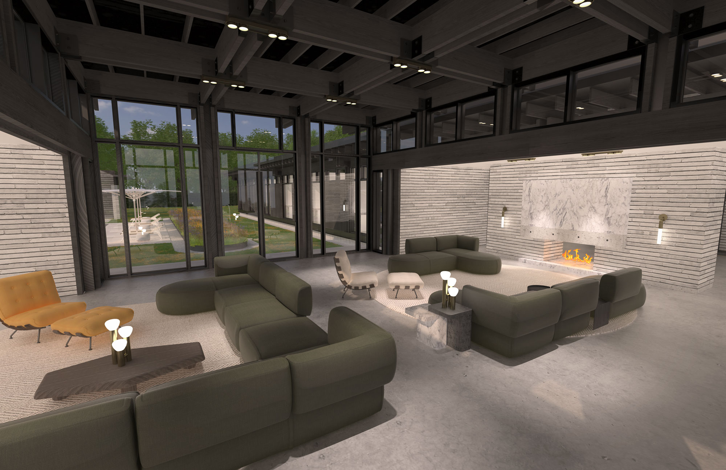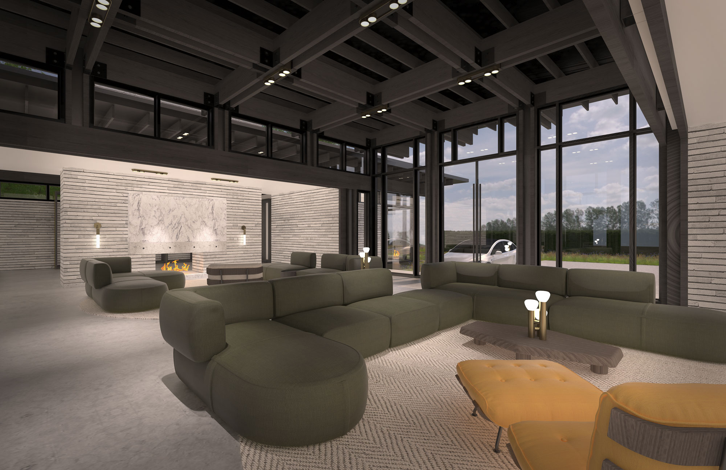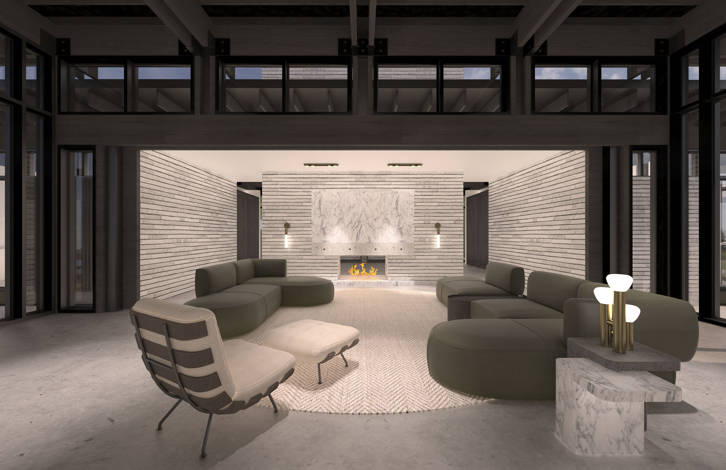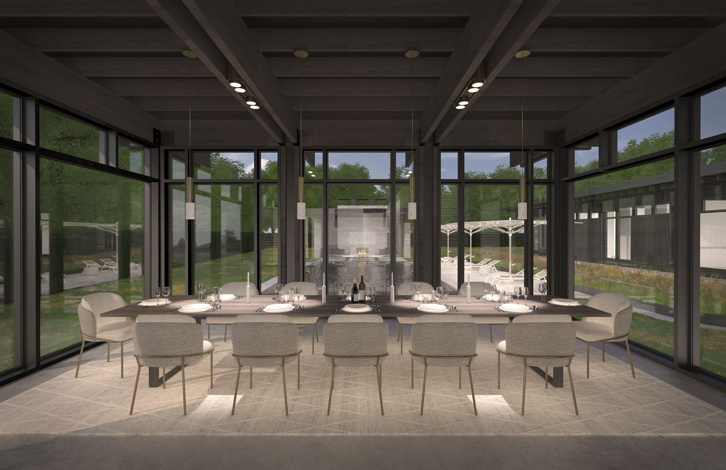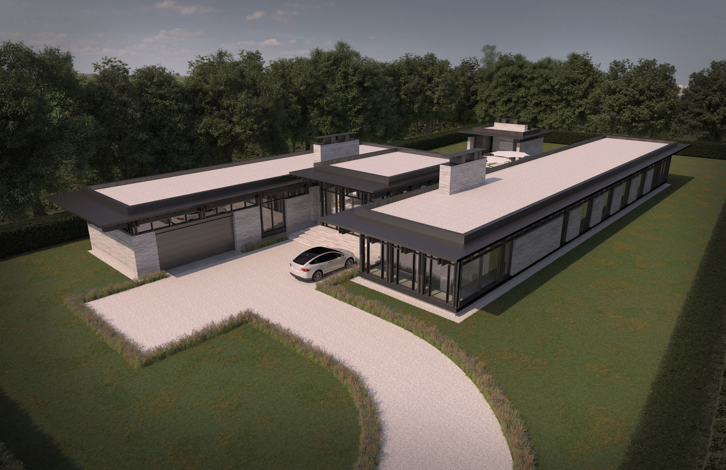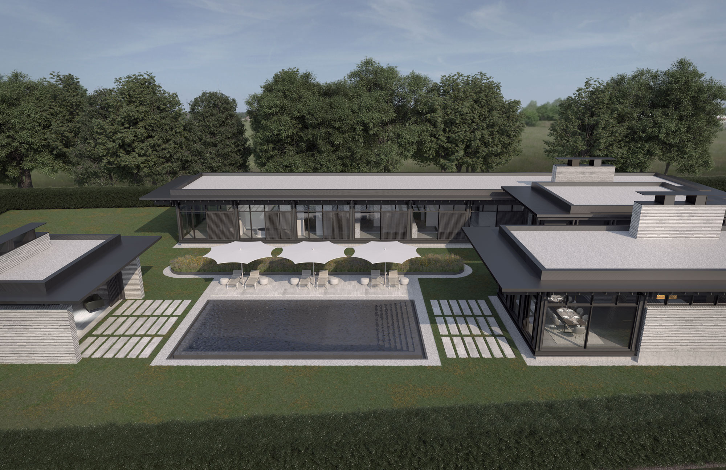East Marion Timber Frame
This house is a modern take on timber frame barn construction. This single story home has an “H” shape in plan, allowing for a private wing and a public wing. The house structure is a timber frame that is infilled with mostly glass walls, giving the experience of full emersion into the landscape. The double beams are a nodd to the double brackets of the victorian style homes in the area.
PROJECT DETAILS
LOCATION: East Marion, NY
TYPE: New Construction



